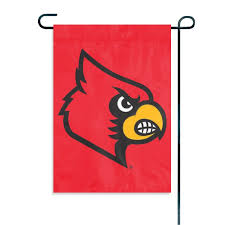Time to dream big again.
The list of capital construction projects recently approved by the University of Louisville Board of Trustees included a number of projects that have been discussed for a while, including a possible expansion of Papa John’s Cardinal Stadium and the replacement of fading chair backs in the facility.
There’s the construction of a soccer practice field, new artificial turf and lighting for two football practice fields, some electronic video boards, the resurfacing of a track and cardio path and an athletic grounds building.

The most intriguing project on the list, however, is the inclusion of a new Athletic Office Building at an estimated cost of $7 million. Presumably the project would provide a much-needed new home for Tom Jurich, vice president of athletics, the Athletic Development staff and the Sports Information Office.
These UofL employees are currently housed in cramped space on the second floor of the Swain Student Activities Building at 2100 South Floyd Street. There is one designated parking spot for guests, often requiring them to pay for parking.
The location is less than ideal for the athletic department staff and visitors, given the challenges of membership in the ACC, managing 22 sports programs, and the complexities of the schedules connected with those programs year round. One can imagine UofL staffers tediously winding their way up and down the escalator several times a day between all the various events.
Where to put the building? The perfect spot would appear to be on the 17 acres UofL acquired from the Solae Corporation, the site where the 22 silos were removed. No other projects have been suggested for the site and the building would appear the only candidate on the capital construction plan.
The site also is ideal for a low-level building that wouldn’t block the view of UofL athletic facilities for the thousands of motorists passing by the campus daily on I-65. It’s also situated along the main corridor of many UofL athletic facilities on Floyd Street. It should also include ample parking for staff and visitors.
The design of the building will be important and it should be creative, serving as a quality and striking addition to the campus, symbolizing the dynamism and vibrancy of UofL athletics.
It’s a project that needs to happen.
How about using part of the Silo property for athletics building and parking, but half of it for some green space and trees where fans could gather prior to a number of events, not only football but pre-game soccer, field hockey, lacrosse, etc.
Grassy areas for sure. Thanks.
Makes sense to me. Like the proposal, especially that a low-level building would not mar the view of campus from the interstate. How about a further proposal: open up the design for the facility to students and their creativity? Give some budding designer a boost. Go Cards!