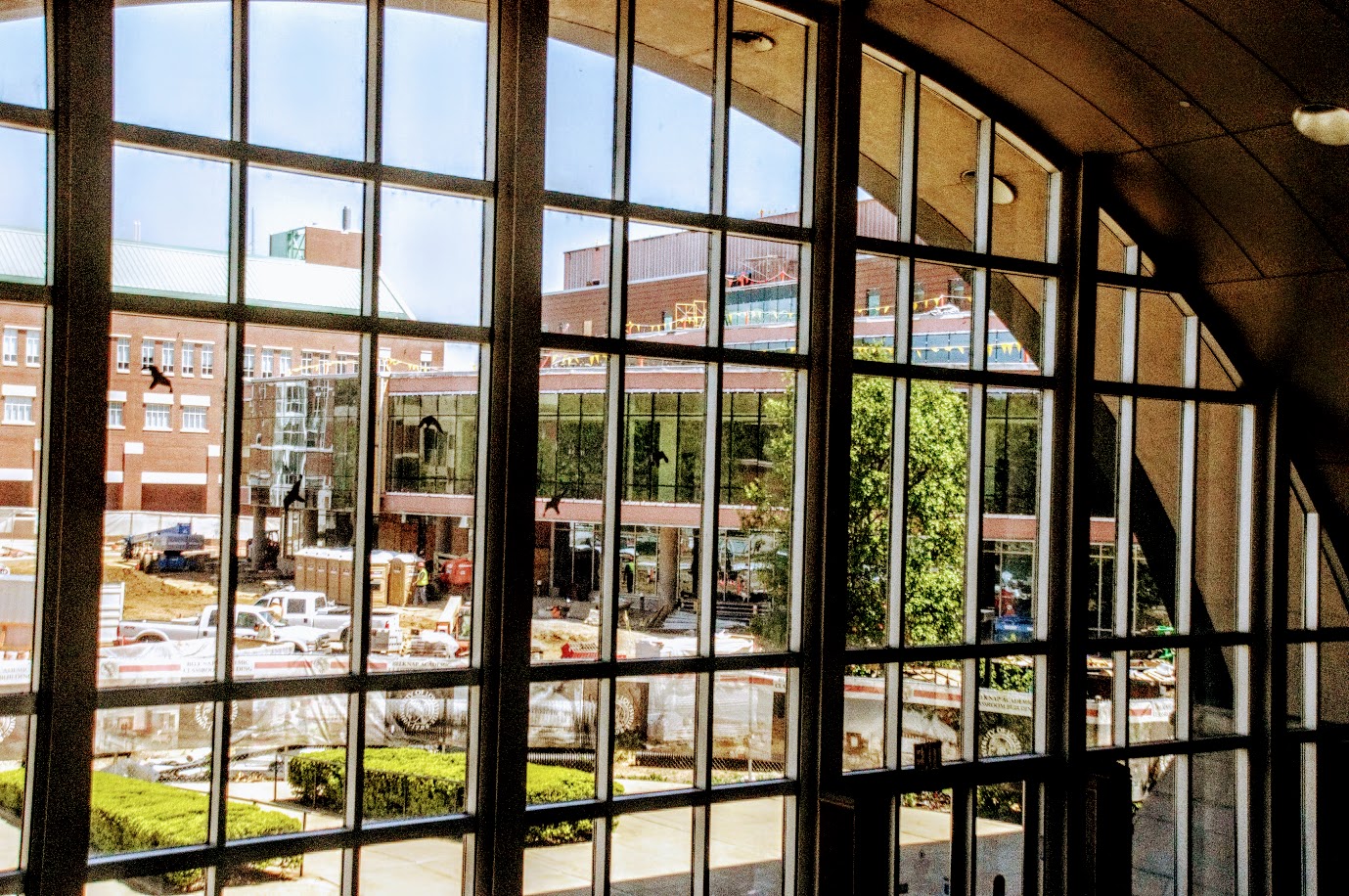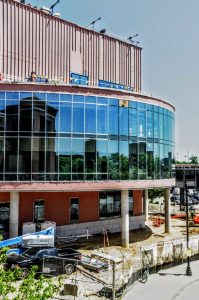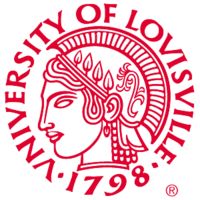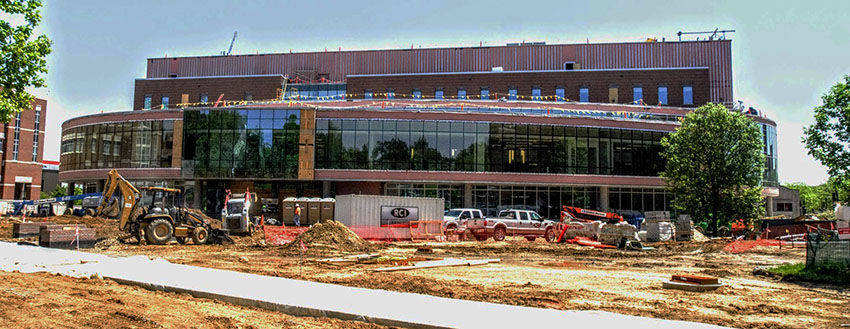
One of the things that had to greatly impress Neeli Bendapudi when she was being considered for the job of President of the University of Louisville was the construction of a new $83 million academic classroom building in the heart of the campus.
Lots of windows and curves, setting the structure apart from all others, enabling spectacular views inside and outside. It’s going to be a magnet for UofL students and faculty all days long and into the evenings.

The architectural renderings were impressive when they were unveiled three years ago but the actual structure will be even more breathtaking. The finishing touches are currently being placed on the four-story, 161,000-square-foot building with a scheduled opening for the 2018 fall semester.
Lots of fine architecture, including many historic buildings, already on Belknap Campus but this newest one will be the most grandiose of all, reflecting a stunning commitment from past and current leaders at UofL to academic excellence. Features include:
 20 state-of-the-art active learning classrooms
20 state-of-the-art active learning classrooms- A Student Success Center, which includes Resources for Academic Achievement (REACH), Exploratory Advising, First Year Initiatives and student success coordinators
- 11 group study rooms
- Seven seminar rooms
- A multipurpose teacher space
- Six chemistry labs
- Four biology labs
- Three physics labs and one anthropology-physics lab
Those rooms not only include the state-of-the-art classrooms, but also large public spaces that are purposefully designed to encourage students to stick around between their classes. John Stratton, Senior UofL Architect, describes them as “quasi library spaces.”
There are no TVs, but the lounge areas are furnished with upholstered, comfortable chairs and coffee tables. There are power outlets and connectivity options for phones and laptops.
“The focus is on students learning in groups, working together, sharing information and working with the latest technologies,” said Stratton. “To support that, there are interactive computer systems within the classrooms. It is different from a traditional lecture-style space. It’s more about the interaction between the instructors and students and learning together.”
Stratton likes the wide open space in front of the building, describing it as a sort of metaphor for reaching out to new students.
“There is a great deal of glass and vision in and out of the building. That is to encourage transparency in a number of ways. We wanted a building where you can see the activity happening in the building and, from the inside, you can see what’s happening outside. This is good not only for security reasons, but to show students that we’re transparent and that we care about them,” Stratton said.
